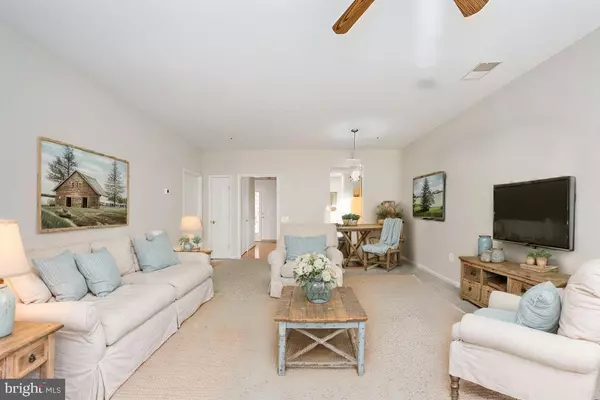
UPDATED:
11/18/2024 09:17 PM
Key Details
Property Type Condo
Sub Type Condo/Co-op
Listing Status Under Contract
Purchase Type For Sale
Square Footage 1,226 sqft
Price per Sqft $252
Subdivision The Villas At Falls Run
MLS Listing ID VAST2030614
Style Villa
Bedrooms 2
Full Baths 2
Condo Fees $255/mo
HOA Fees $185/mo
HOA Y/N Y
Abv Grd Liv Area 1,226
Originating Board BRIGHT
Year Built 2005
Annual Tax Amount $1,680
Tax Year 2022
Property Description
As you step inside, you're greeted by an inviting entryway featuring elegant wainscoting and beautiful hardwood flooring that flows seamlessly into the kitchen. The eat-in kitchen is functional and spacious, making it the perfect spot for morning meals or casual dining.
The spacious primary bedroom is filled with natural light and boasts a large en-suite bathroom with a double vanity, walk-in shower, and a generously sized walk-in closet you'll adore. The second bedroom offers private access to the second full bathroom, providing a comfortable retreat for guests or family.
Relax and unwind on your peaceful patio, just steps from the family room—ideal for morning coffee or evening relaxation. An open-concept floor plan creates a comfortable flow throughout the main living space. The home also includes a convenient one-car garage, adding to the ease of single-level living.
Falls Run offers a vibrant community experience with top-notch amenities, including a security gate, indoor and outdoor pools, concierge service, fitness center, community center, scenic walking paths, daily activities, clubs, and so much more! This is more than just a home; it's a lifestyle waiting for you to enjoy. Don’t miss the opportunity to make this charming villa your own!
Location
State VA
County Stafford
Zoning R2
Rooms
Other Rooms Primary Bedroom, Bedroom 2, Kitchen, Family Room, Foyer, Laundry
Main Level Bedrooms 2
Interior
Hot Water Natural Gas
Heating Heat Pump(s)
Cooling Central A/C
Equipment Built-In Microwave, Dishwasher, Disposal, Dryer, Refrigerator, Stove, Washer
Fireplace N
Appliance Built-In Microwave, Dishwasher, Disposal, Dryer, Refrigerator, Stove, Washer
Heat Source Natural Gas
Laundry Main Floor
Exterior
Exterior Feature Patio(s)
Garage Garage - Front Entry, Garage Door Opener, Inside Access
Garage Spaces 2.0
Amenities Available Club House, Common Grounds, Community Center, Exercise Room, Fitness Center, Gated Community, Meeting Room, Pool - Indoor, Pool - Outdoor, Retirement Community, Spa, Swimming Pool, Tennis Courts
Waterfront N
Water Access N
Accessibility Grab Bars Mod, Accessible Switches/Outlets, Low Pile Carpeting, Doors - Swing In, Level Entry - Main, No Stairs, Ramp - Main Level
Porch Patio(s)
Attached Garage 1
Total Parking Spaces 2
Garage Y
Building
Story 1
Foundation Concrete Perimeter, Slab
Sewer Public Sewer
Water Public
Architectural Style Villa
Level or Stories 1
Additional Building Above Grade, Below Grade
Structure Type 9'+ Ceilings,Dry Wall
New Construction N
Schools
School District Stafford County Public Schools
Others
Pets Allowed Y
HOA Fee Include Common Area Maintenance,Ext Bldg Maint,Health Club,Lawn Care Front,Lawn Care Side,Lawn Care Rear,Lawn Maintenance,Management,Pool(s),Recreation Facility,Reserve Funds,Road Maintenance,Security Gate,Snow Removal,Trash
Senior Community Yes
Age Restriction 55
Tax ID 45R 12 222
Ownership Fee Simple
SqFt Source Assessor
Special Listing Condition Standard
Pets Description No Pet Restrictions

GET MORE INFORMATION




