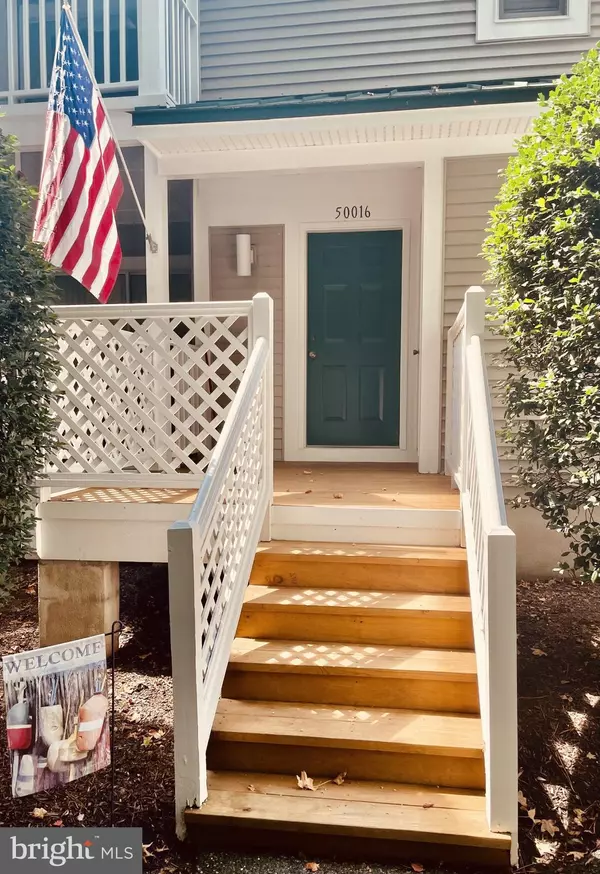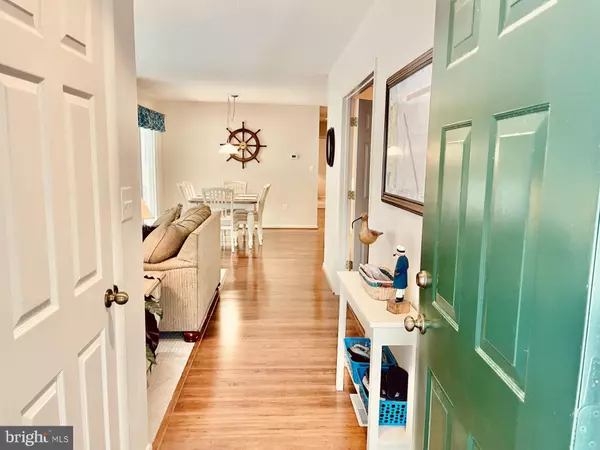
UPDATED:
11/07/2024 04:30 PM
Key Details
Property Type Condo
Sub Type Condo/Co-op
Listing Status Active
Purchase Type For Sale
Square Footage 1,108 sqft
Price per Sqft $568
Subdivision Sea Colony West
MLS Listing ID DESU2070500
Style Contemporary
Bedrooms 3
Full Baths 2
Condo Fees $761/qua
HOA Fees $1,732/qua
HOA Y/N Y
Abv Grd Liv Area 1,108
Originating Board BRIGHT
Land Lease Amount 2000.0
Land Lease Frequency Annually
Year Built 1993
Annual Tax Amount $1,006
Tax Year 2023
Lot Size 19.370 Acres
Acres 19.37
Lot Dimensions 0.00 x 0.00
Property Description
Location
State DE
County Sussex
Area Baltimore Hundred (31001)
Zoning HR-2
Rooms
Main Level Bedrooms 3
Interior
Interior Features Breakfast Area, Ceiling Fan(s), Window Treatments
Hot Water Electric
Heating Forced Air
Cooling Central A/C
Flooring Carpet, Tile/Brick, Solid Hardwood
Fireplaces Number 1
Fireplaces Type Gas/Propane
Inclusions Fully furnished as shown in the photos! The living room has a gas fireplace (currently not connected), 2 sofas, coffee table, and mounted flat screen TV; the dining room table has extension leaf and 6 chairs; the kitchen is fully equipped; the owners suite has a queen bed and flat screen TV; the second bedroom has a single-over-double bunk bed; and a single-over-single and single-over-double bunk beds are in the third bedroom; full-sized washer and dryer; and porch furniture and grill. Everything you need for turn-key occupancy is here. Improvements include hardwood floors, kitchen appliances and cabinet updates; bathroom cabinet and toilet updates; new decking including owner-paid decking in screened porches.
Equipment Dishwasher, Disposal, Exhaust Fan, Microwave, Oven/Range - Electric, Washer/Dryer Stacked, Water Heater
Furnishings Yes
Fireplace Y
Window Features Screens
Appliance Dishwasher, Disposal, Exhaust Fan, Microwave, Oven/Range - Electric, Washer/Dryer Stacked, Water Heater
Heat Source Electric
Laundry Dryer In Unit, Washer In Unit
Exterior
Exterior Feature Deck(s), Porch(es), Screened
Amenities Available Basketball Courts, Beach, Bike Trail, Cable, Community Center, Fitness Center, Tennis - Indoor, Jog/Walk Path, Tennis Courts, Tot Lots/Playground, Security
Waterfront N
Water Access N
Roof Type Architectural Shingle
Accessibility 2+ Access Exits, Level Entry - Main
Porch Deck(s), Porch(es), Screened
Garage N
Building
Story 1
Unit Features Garden 1 - 4 Floors
Foundation Block
Sewer Public Sewer
Water Public
Architectural Style Contemporary
Level or Stories 1
Additional Building Above Grade, Below Grade
New Construction N
Schools
School District Indian River
Others
Pets Allowed Y
HOA Fee Include Cable TV,Common Area Maintenance,Ext Bldg Maint,High Speed Internet,Insurance,Lawn Maintenance,Management,Pest Control,Pool(s),Recreation Facility,Reserve Funds,Road Maintenance,Snow Removal,Trash,Water
Senior Community No
Tax ID 134-17.00-41.00-50016
Ownership Land Lease
SqFt Source Assessor
Security Features 24 hour security,Smoke Detector
Acceptable Financing Cash, Conventional
Listing Terms Cash, Conventional
Financing Cash,Conventional
Special Listing Condition Standard
Pets Description Cats OK, Dogs OK

GET MORE INFORMATION




