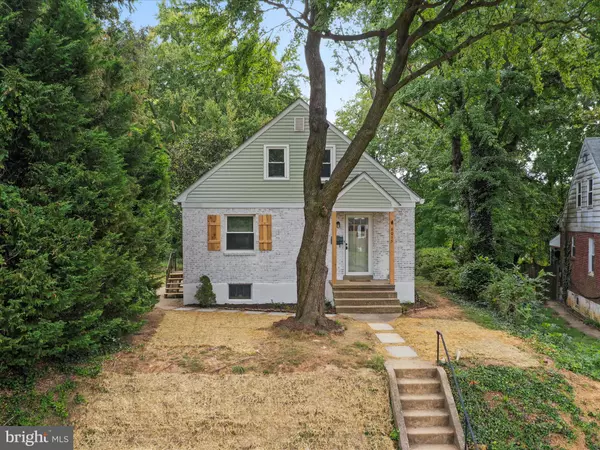
UPDATED:
11/09/2024 06:59 PM
Key Details
Property Type Single Family Home
Sub Type Detached
Listing Status Active
Purchase Type For Sale
Square Footage 1,801 sqft
Price per Sqft $169
Subdivision None Available
MLS Listing ID MDBA2140014
Style Cape Cod
Bedrooms 4
Full Baths 2
HOA Y/N N
Abv Grd Liv Area 1,296
Originating Board BRIGHT
Year Built 1952
Annual Tax Amount $3,533
Tax Year 2024
Lot Size 10,193 Sqft
Acres 0.23
Property Description
Welcome to 6015 Alta Avenue, a beautifully renovated 4-bedroom, 2-bathroom home that seamlessly blends modern upgrades with classic charm. The white-washed brick exterior, complemented by cedar accents and stately front porch wood columns, creates a warm and inviting curb appeal. Step inside to an open-concept main living area, featuring brand-new flooring throughout and a fully remodeled kitchen with new stainless steel appliances.
The property boasts one of the largest backyards in the area, offering endless possibilities for outdoor entertaining, gardening, or play. The finished basement provides versatile space that can be tailored to your needs, whether it's a home office, gym, recreational area, or playroom. With public water and sewer and proximity to shopping, dining, and major interstates, this home offers both comfort and convenience. Don't miss the opportunity to make this move-in-ready gem your own!
Location
State MD
County Baltimore City
Zoning R-3
Rooms
Basement Combination
Main Level Bedrooms 2
Interior
Hot Water Natural Gas
Heating Heat Pump(s)
Cooling Central A/C
Fireplace N
Heat Source Natural Gas
Exterior
Waterfront N
Water Access N
Accessibility None
Garage N
Building
Story 3
Foundation Block
Sewer Public Sewer
Water Public
Architectural Style Cape Cod
Level or Stories 3
Additional Building Above Grade, Below Grade
New Construction N
Schools
School District Baltimore City Public Schools
Others
Senior Community No
Tax ID 0327035668A009
Ownership Fee Simple
SqFt Source Assessor
Special Listing Condition Standard

GET MORE INFORMATION




