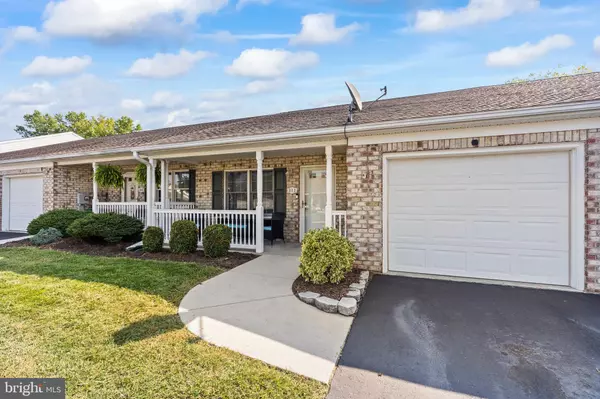
UPDATED:
11/15/2024 04:25 PM
Key Details
Property Type Townhouse
Sub Type Interior Row/Townhouse
Listing Status Active
Purchase Type For Sale
Square Footage 1,432 sqft
Price per Sqft $202
Subdivision East Ridge Townhomes
MLS Listing ID MDWA2024528
Style Ranch/Rambler
Bedrooms 2
Full Baths 1
Half Baths 1
HOA Fees $75/mo
HOA Y/N Y
Abv Grd Liv Area 1,432
Originating Board BRIGHT
Year Built 2004
Annual Tax Amount $3,757
Tax Year 2024
Lot Size 3,330 Sqft
Acres 0.08
Property Description
GET READY TO BE DAZZLED! One level living at its absolute finest tucked away in the small townhouse community of East Ridge. This meticulous townhome is better than new; the open concept floorplan includes 2 BR, 1.5 BA, huge kitchen with lots of cabinets, granite counters & stainless-steel appliances, huge living room and family room, and separate laundry room. Many upgrades and improvements including LVP flooring throughout, wainscotting, LED lights throughout, crown molding, indirect lighting under kitchen cabinets, lighting in all closets and a stunning 1 year old, top-of-the-line primary bathroom remodel with ceramic walk-in shower and double vanities. If that's not enough, just wait until you see the delightful privacy-fenced paver patio oasis that backs up to trees which includes a separate 220 electric outlet for your hot tub, and a TV installed on the side of storage shed for great entertaining and outdoor enjoyment, and a super nice covered front porch. Also notable is that the HVAC system and the kitchen appliances are less than 3 years old; the clothes dryer is just 6 months old, & the family room could easily convert to a 3rd bedroom. HOA covers snow removal and lawn care. Convenient location to EVERYTHING...shopping, medical facilities, restaurants, & quick access to all major commuter routes.
THIS ONE SHINES!
Location
State MD
County Washington
Zoning PUD
Rooms
Other Rooms Living Room, Primary Bedroom, Bedroom 2, Kitchen, Family Room, Bathroom 2, Primary Bathroom
Main Level Bedrooms 2
Interior
Interior Features Bathroom - Walk-In Shower, Ceiling Fan(s), Crown Moldings, Entry Level Bedroom, Floor Plan - Open, Kitchen - Eat-In, Primary Bath(s), Recessed Lighting, Wainscotting, Chair Railings
Hot Water Electric
Heating Heat Pump(s)
Cooling Ceiling Fan(s), Central A/C, Heat Pump(s)
Flooring Luxury Vinyl Plank
Inclusions Stainless Steel Appliances, range, refrigerator w/icemaker, dishwasher, microwave. Washer & dryer
Equipment Dishwasher, Dryer, Exhaust Fan, Icemaker, Microwave, Disposal, Oven/Range - Electric, Refrigerator, Stainless Steel Appliances, Washer, Water Heater
Fireplace N
Appliance Dishwasher, Dryer, Exhaust Fan, Icemaker, Microwave, Disposal, Oven/Range - Electric, Refrigerator, Stainless Steel Appliances, Washer, Water Heater
Heat Source Electric
Laundry Main Floor
Exterior
Exterior Feature Porch(es)
Garage Additional Storage Area, Garage - Front Entry, Garage Door Opener, Inside Access
Garage Spaces 3.0
Fence Rear, Privacy
Waterfront N
Water Access N
Roof Type Architectural Shingle
Accessibility Level Entry - Main, Other
Porch Porch(es)
Attached Garage 1
Total Parking Spaces 3
Garage Y
Building
Lot Description Backs to Trees
Story 1
Foundation Slab
Sewer Public Sewer
Water Public
Architectural Style Ranch/Rambler
Level or Stories 1
Additional Building Above Grade, Below Grade
Structure Type Dry Wall
New Construction N
Schools
Elementary Schools Eastern
Middle Schools E Russell Hicks
High Schools South Hagerstown
School District Washington County Public Schools
Others
HOA Fee Include Common Area Maintenance,Snow Removal,Lawn Maintenance
Senior Community No
Tax ID 2217029894
Ownership Fee Simple
SqFt Source Assessor
Acceptable Financing Cash, Conventional, FHA, VA
Listing Terms Cash, Conventional, FHA, VA
Financing Cash,Conventional,FHA,VA
Special Listing Condition Standard

GET MORE INFORMATION




