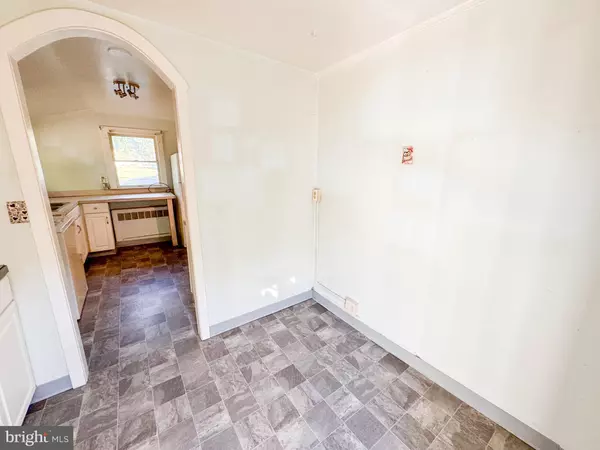
UPDATED:
11/19/2024 06:50 PM
Key Details
Property Type Single Family Home
Sub Type Detached
Listing Status Active
Purchase Type For Sale
Square Footage 1,800 sqft
Price per Sqft $138
Subdivision Chester
MLS Listing ID MDQA2011316
Style Colonial
Bedrooms 2
Full Baths 2
HOA Y/N N
Abv Grd Liv Area 1,800
Originating Board BRIGHT
Year Built 1900
Annual Tax Amount $2,498
Tax Year 2024
Lot Size 10,268 Sqft
Acres 0.24
Property Description
Location
State MD
County Queen Annes
Zoning NC-8
Rooms
Main Level Bedrooms 1
Interior
Hot Water Oil
Heating Other
Cooling Ceiling Fan(s), Window Unit(s)
Flooring Carpet, Laminated
Equipment Stove, Washer/Dryer Stacked, Water Heater
Fireplace N
Appliance Stove, Washer/Dryer Stacked, Water Heater
Heat Source Oil
Exterior
Garage Garage - Rear Entry, Additional Storage Area, Oversized
Garage Spaces 2.0
Waterfront N
Water Access N
Accessibility None
Total Parking Spaces 2
Garage Y
Building
Story 2.5
Foundation Crawl Space
Sewer Public Sewer
Water Well
Architectural Style Colonial
Level or Stories 2.5
Additional Building Above Grade, Below Grade
New Construction N
Schools
Elementary Schools Kent Island
Middle Schools Stevensville
High Schools Kent Island
School District Queen Anne'S County Public Schools
Others
Senior Community No
Tax ID 1804036417
Ownership Fee Simple
SqFt Source Assessor
Acceptable Financing Cash, FHA 203(k)
Listing Terms Cash, FHA 203(k)
Financing Cash,FHA 203(k)
Special Listing Condition Standard

GET MORE INFORMATION




