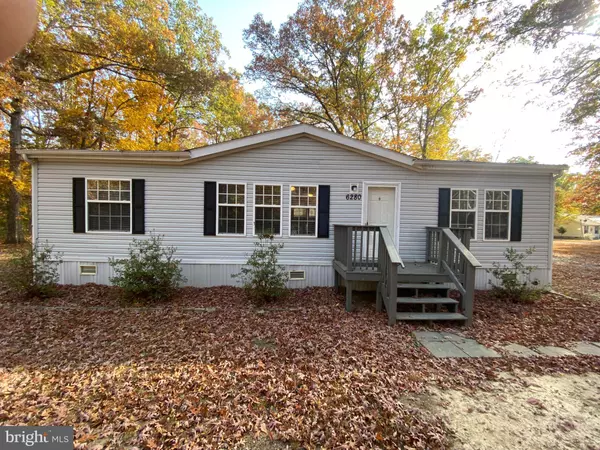
UPDATED:
11/04/2024 06:59 PM
Key Details
Property Type Single Family Home
Sub Type Detached
Listing Status Active
Purchase Type For Rent
Square Footage 1,344 sqft
Subdivision None Available
MLS Listing ID VACV2006906
Style Ranch/Rambler
Bedrooms 3
Full Baths 2
HOA Y/N N
Abv Grd Liv Area 1,344
Originating Board BRIGHT
Year Built 2010
Lot Size 2.001 Acres
Acres 2.0
Property Description
*Washer/Dryer Hookups
******************************************************************************************************************
CREDIT: Good Credit Required
PETS: Yes, case-by-case
PET FEE: $450/pet non-refundable fee
UTILITIES: Tenant Pays All
APPLICATION FEE: $60 per applicant
SECURITY DEPOSIT: Minimum One month's rent (Please note that in certain cases, a double deposit may be required)
RESIDENT BENEFIT PACKAGE: $25/month
LEASING FEE: $125 One time due with Move-in Funds.
Location
State VA
County Caroline
Zoning RP
Rooms
Main Level Bedrooms 3
Interior
Hot Water Electric
Heating Heat Pump(s)
Cooling Central A/C
Furnishings No
Fireplace N
Heat Source Electric
Laundry Hookup
Exterior
Waterfront N
Water Access N
Accessibility None
Garage N
Building
Story 1
Foundation Other
Sewer On Site Septic
Water Well
Architectural Style Ranch/Rambler
Level or Stories 1
Additional Building Above Grade, Below Grade
New Construction N
Schools
High Schools Caroline
School District Caroline County Public Schools
Others
Pets Allowed Y
Senior Community No
Tax ID 81-A-112B
Ownership Other
SqFt Source Assessor
Pets Description Case by Case Basis, Pet Addendum/Deposit

GET MORE INFORMATION




