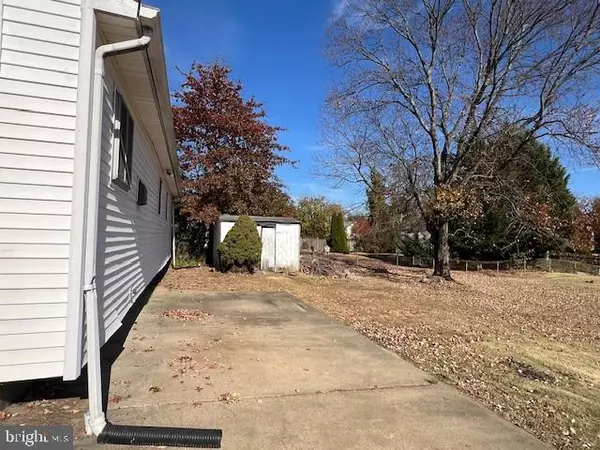
UPDATED:
11/19/2024 03:55 PM
Key Details
Property Type Single Family Home
Sub Type Detached
Listing Status Active
Purchase Type For Sale
Square Footage 1,040 sqft
Price per Sqft $320
Subdivision Crestwood
MLS Listing ID NJME2050934
Style Ranch/Rambler
Bedrooms 3
Full Baths 1
HOA Y/N N
Abv Grd Liv Area 1,040
Originating Board BRIGHT
Year Built 1960
Annual Tax Amount $6,229
Tax Year 2023
Lot Size 0.284 Acres
Acres 0.28
Lot Dimensions 68.00 x 182.00
Property Description
Location
State NJ
County Mercer
Area Hamilton Twp (21103)
Zoning RES
Rooms
Other Rooms Living Room, Kitchen
Basement Unfinished
Main Level Bedrooms 3
Interior
Hot Water Natural Gas
Heating Forced Air
Cooling Central A/C
Flooring Carpet, Hardwood, Luxury Vinyl Tile
Fireplace N
Heat Source Natural Gas
Exterior
Garage Spaces 2.0
Utilities Available Cable TV Available
Waterfront N
Water Access N
Roof Type Shingle
Accessibility None
Total Parking Spaces 2
Garage N
Building
Story 1
Foundation Block
Sewer Public Sewer
Water Public
Architectural Style Ranch/Rambler
Level or Stories 1
Additional Building Above Grade, Below Grade
Structure Type Dry Wall
New Construction N
Schools
Elementary Schools Robinson
Middle Schools Grice
High Schools West
School District Hamilton Township
Others
Senior Community No
Tax ID 03-02557-00019
Ownership Fee Simple
SqFt Source Assessor
Acceptable Financing Conventional, FHA, FHA 203(b), VA
Listing Terms Conventional, FHA, FHA 203(b), VA
Financing Conventional,FHA,FHA 203(b),VA
Special Listing Condition Standard

GET MORE INFORMATION




