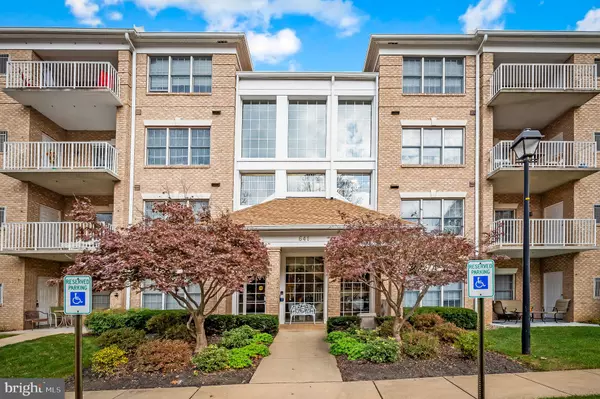
UPDATED:
11/08/2024 08:23 PM
Key Details
Property Type Condo
Sub Type Condo/Co-op
Listing Status Active
Purchase Type For Sale
Square Footage 1,581 sqft
Price per Sqft $275
Subdivision Mays Chapel North
MLS Listing ID MDBC2112124
Style Traditional
Bedrooms 2
Full Baths 2
Condo Fees $380/mo
HOA Fees $102/ann
HOA Y/N Y
Abv Grd Liv Area 1,581
Originating Board BRIGHT
Year Built 2001
Annual Tax Amount $3,515
Tax Year 2024
Property Description
Location
State MD
County Baltimore
Zoning DR 3.5
Rooms
Other Rooms Living Room, Dining Room, Primary Bedroom, Bedroom 2, Kitchen, Family Room, Foyer
Main Level Bedrooms 2
Interior
Hot Water Natural Gas
Heating Forced Air
Cooling Central A/C
Equipment Built-In Microwave, Dishwasher, Dryer, Oven/Range - Gas, Refrigerator, Washer
Fireplace N
Appliance Built-In Microwave, Dishwasher, Dryer, Oven/Range - Gas, Refrigerator, Washer
Heat Source Natural Gas
Exterior
Exterior Feature Balcony
Amenities Available Common Grounds, Elevator, Gated Community
Waterfront N
Water Access N
Accessibility Elevator
Porch Balcony
Garage N
Building
Story 1
Unit Features Garden 1 - 4 Floors
Sewer Public Sewer
Water Public
Architectural Style Traditional
Level or Stories 1
Additional Building Above Grade, Below Grade
New Construction N
Schools
School District Baltimore County Public Schools
Others
Pets Allowed Y
HOA Fee Include Common Area Maintenance,Ext Bldg Maint,Lawn Maintenance,Security Gate,Snow Removal,Trash
Senior Community No
Tax ID 04082300011636
Ownership Condominium
Special Listing Condition Standard
Pets Description Size/Weight Restriction, Number Limit

GET MORE INFORMATION




