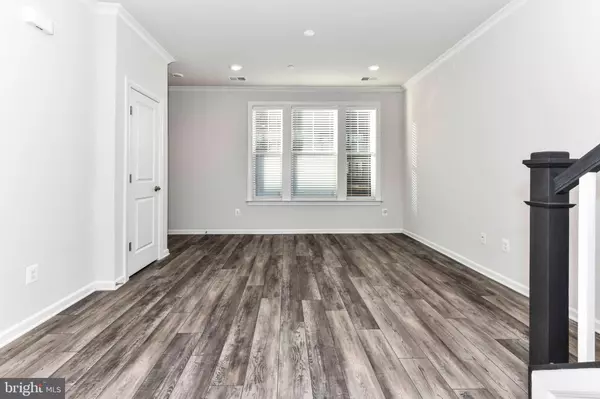
UPDATED:
11/14/2024 11:05 PM
Key Details
Property Type Condo
Sub Type Condo/Co-op
Listing Status Active
Purchase Type For Rent
Square Footage 1,448 sqft
Subdivision Kincora
MLS Listing ID VALO2083608
Style Other
Bedrooms 3
Full Baths 2
Half Baths 1
HOA Y/N Y
Abv Grd Liv Area 1,448
Originating Board BRIGHT
Year Built 2019
Property Description
Location
State VA
County Loudoun
Zoning PDMUB
Interior
Interior Features Window Treatments, Upgraded Countertops, Recessed Lighting, Primary Bath(s), Kitchen - Gourmet, Floor Plan - Open, Dining Area, Ceiling Fan(s), Breakfast Area, Bathroom - Tub Shower, Bathroom - Stall Shower
Hot Water Natural Gas
Heating Forced Air
Cooling Central A/C
Flooring Carpet, Ceramic Tile, Hardwood
Equipment Cooktop, Dishwasher, Dryer, Freezer, Icemaker, Microwave, Oven - Single, Refrigerator, Stainless Steel Appliances, Washer
Fireplace N
Window Features Double Pane,Casement
Appliance Cooktop, Dishwasher, Dryer, Freezer, Icemaker, Microwave, Oven - Single, Refrigerator, Stainless Steel Appliances, Washer
Heat Source Natural Gas
Laundry Dryer In Unit, Washer In Unit, Upper Floor
Exterior
Exterior Feature Balcony
Garage Garage - Rear Entry, Garage Door Opener
Garage Spaces 1.0
Amenities Available Common Grounds
Waterfront N
Water Access N
Roof Type Composite
Accessibility None
Porch Balcony
Attached Garage 1
Total Parking Spaces 1
Garage Y
Building
Story 2
Foundation Slab
Sewer Public Sewer
Water Public
Architectural Style Other
Level or Stories 2
Additional Building Above Grade, Below Grade
Structure Type 9'+ Ceilings
New Construction N
Schools
Elementary Schools Sterling
Middle Schools Sterling
High Schools Park View
School District Loudoun County Public Schools
Others
Pets Allowed Y
HOA Fee Include Water,Trash,Snow Removal,Sewer,Reserve Funds,Management,Lawn Maintenance,Insurance
Senior Community No
Tax ID 040184050003
Ownership Other
SqFt Source Assessor
Pets Description Case by Case Basis

GET MORE INFORMATION




