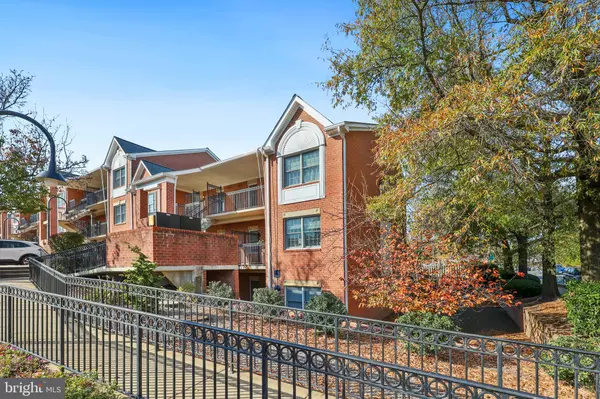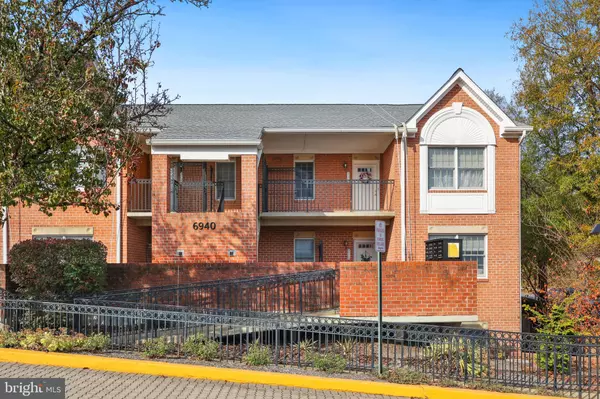
OPEN HOUSE
Sun Nov 24, 12:00pm - 2:00pm
UPDATED:
11/19/2024 01:47 PM
Key Details
Property Type Condo
Sub Type Condo/Co-op
Listing Status Coming Soon
Purchase Type For Sale
Square Footage 986 sqft
Price per Sqft $481
Subdivision Falls Station
MLS Listing ID VAAR2050680
Style Colonial
Bedrooms 2
Full Baths 2
Condo Fees $466/mo
HOA Y/N N
Abv Grd Liv Area 986
Originating Board BRIGHT
Year Built 1995
Annual Tax Amount $4,826
Tax Year 2024
Location
State VA
County Arlington
Zoning RA6-15
Rooms
Other Rooms Living Room, Primary Bedroom, Kitchen
Main Level Bedrooms 2
Interior
Interior Features Combination Kitchen/Living, Combination Dining/Living, Window Treatments, Primary Bath(s), WhirlPool/HotTub, Upgraded Countertops, Floor Plan - Open
Hot Water Electric
Heating Forced Air
Cooling Central A/C
Flooring Ceramic Tile, Carpet
Fireplaces Number 1
Fireplaces Type Screen
Equipment Dishwasher, Disposal, Dryer, Exhaust Fan, Oven/Range - Gas, Washer, Built-In Microwave, Refrigerator
Fireplace Y
Appliance Dishwasher, Disposal, Dryer, Exhaust Fan, Oven/Range - Gas, Washer, Built-In Microwave, Refrigerator
Heat Source Natural Gas
Exterior
Exterior Feature Balcony
Garage Covered Parking
Garage Spaces 2.0
Amenities Available Common Grounds
Waterfront N
Water Access N
Accessibility None
Porch Balcony
Total Parking Spaces 2
Garage Y
Building
Story 1
Unit Features Garden 1 - 4 Floors
Sewer Public Sewer
Water Public
Architectural Style Colonial
Level or Stories 1
Additional Building Above Grade, Below Grade
Structure Type Cathedral Ceilings,Masonry
New Construction N
Schools
School District Arlington County Public Schools
Others
Pets Allowed Y
HOA Fee Include Ext Bldg Maint,Management,Snow Removal,Trash,Sewer,Water,Parking Fee,Insurance
Senior Community No
Tax ID 11-010-182
Ownership Condominium
Special Listing Condition Standard
Pets Description No Pet Restrictions

GET MORE INFORMATION




