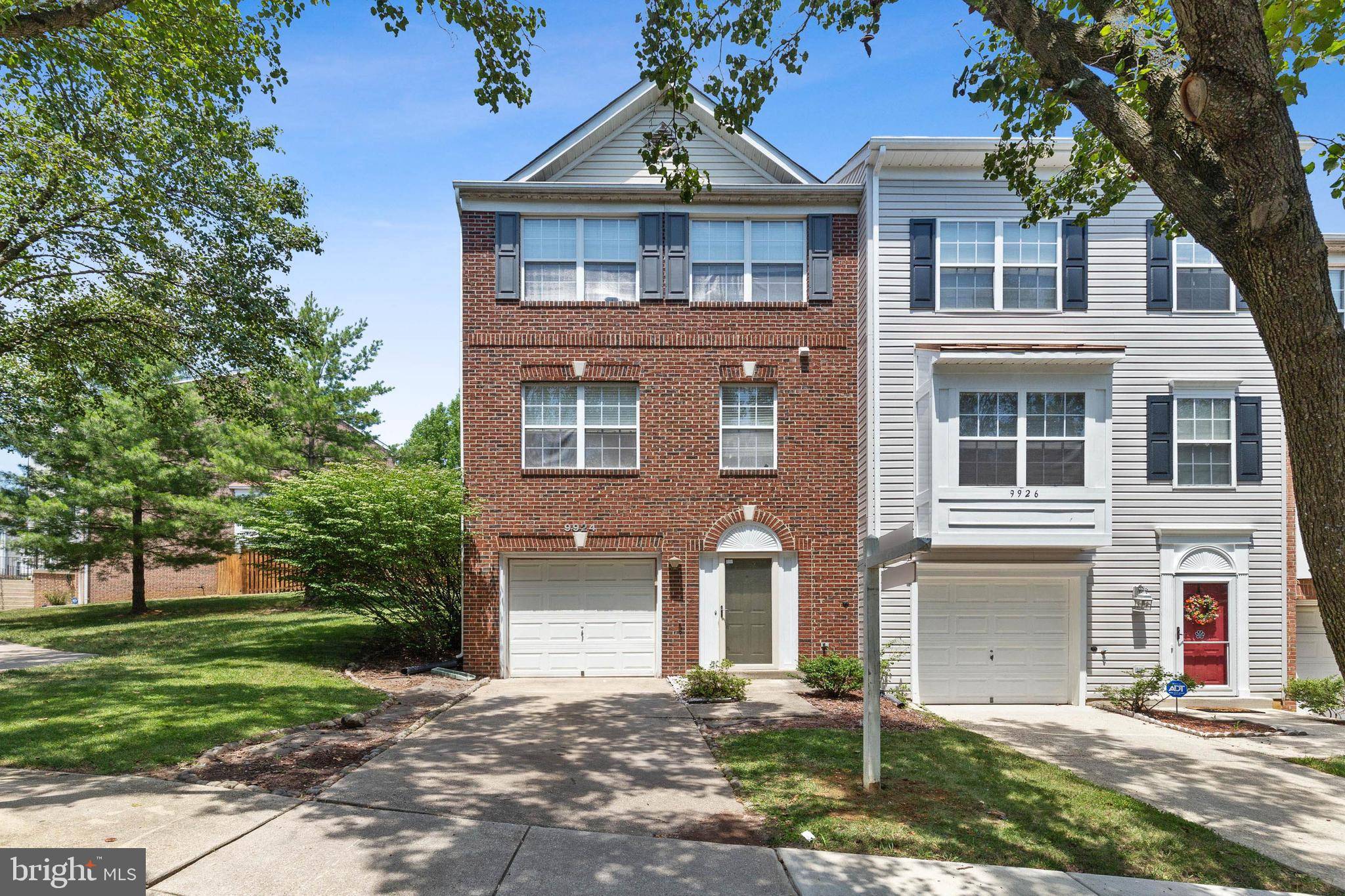UPDATED:
Key Details
Property Type Townhouse
Sub Type End of Row/Townhouse
Listing Status Active
Purchase Type For Sale
Square Footage 1,452 sqft
Price per Sqft $299
Subdivision Arbor West
MLS Listing ID MDPG2146364
Style Traditional
Bedrooms 3
Full Baths 2
Half Baths 2
HOA Fees $86/mo
HOA Y/N Y
Abv Grd Liv Area 1,452
Originating Board BRIGHT
Year Built 1998
Annual Tax Amount $4,660
Tax Year 2023
Lot Size 2,160 Sqft
Acres 0.05
Lot Dimensions Assessor
Property Sub-Type End of Row/Townhouse
Property Description
Location
State MD
County Prince Georges
Zoning RSFA
Rooms
Basement Garage Access
Interior
Interior Features Formal/Separate Dining Room, Kitchen - Eat-In
Hot Water 60+ Gallon Tank
Heating Central
Cooling Central A/C
Inclusions See inclusions/exclusions addendum
Fireplace N
Heat Source Natural Gas
Exterior
Parking Features Garage - Front Entry
Garage Spaces 1.0
Water Access N
Accessibility 2+ Access Exits
Attached Garage 1
Total Parking Spaces 1
Garage Y
Building
Story 2
Foundation Brick/Mortar
Sewer Public Sewer
Water Public
Architectural Style Traditional
Level or Stories 2
Additional Building Above Grade, Below Grade
New Construction N
Schools
School District Prince George'S County Public Schools
Others
Pets Allowed Y
Senior Community No
Tax ID 17132966216
Ownership Fee Simple
SqFt Source Estimated
Acceptable Financing Cash, Conventional, FHA, VA
Listing Terms Cash, Conventional, FHA, VA
Financing Cash,Conventional,FHA,VA
Special Listing Condition Standard
Pets Allowed Breed Restrictions




