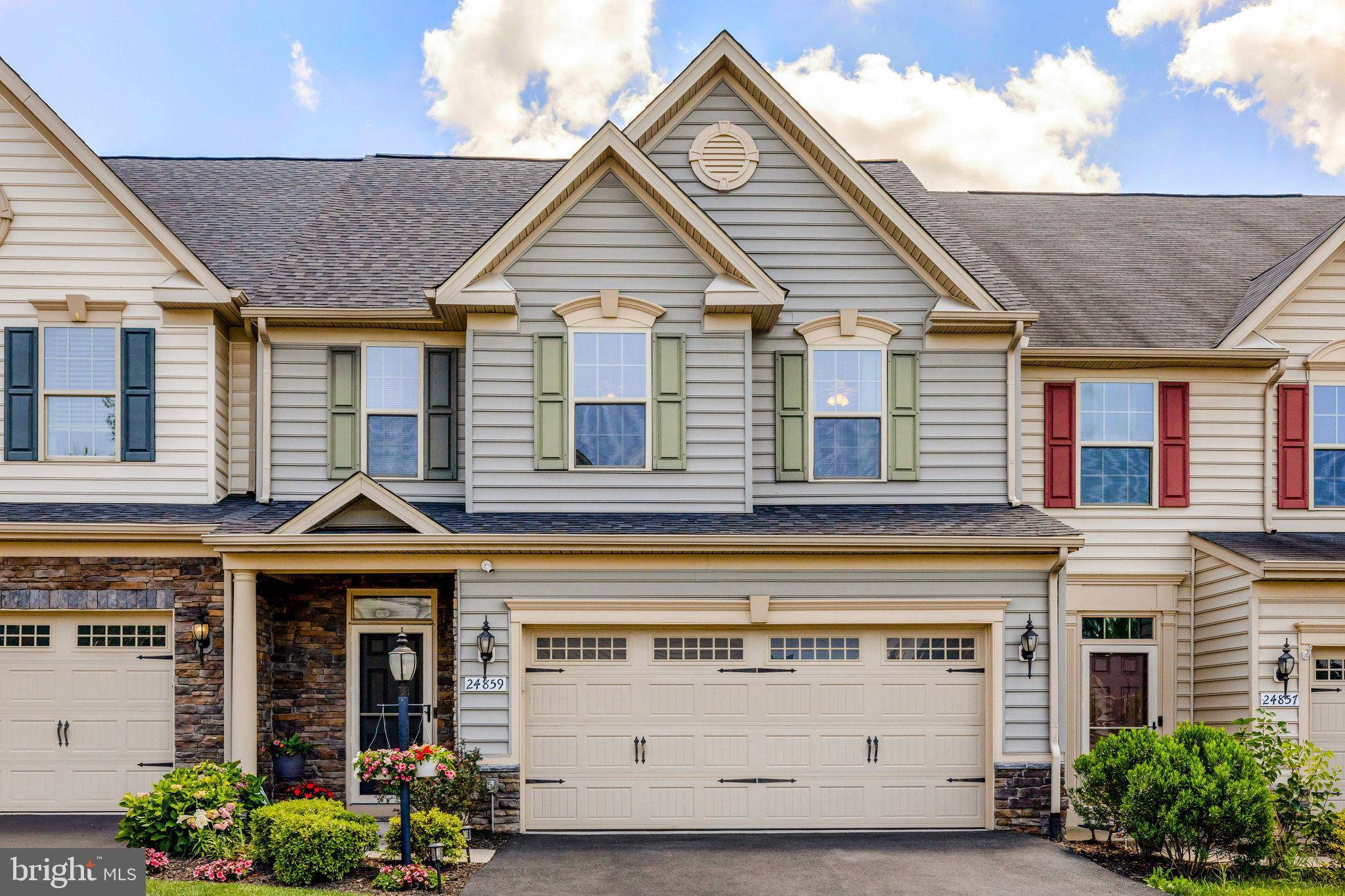Nick Morgan
Lifetime Client Group with Keller Williams Flagship of Maryland
nick.morgan@lifetimeclientgroup.com +1(301) 910-7407OPEN HOUSE
Sat Jun 28, 12:00pm - 3:00pm
Sun Jun 29, 12:00pm - 3:00pm
UPDATED:
Key Details
Property Type Townhouse
Sub Type Interior Row/Townhouse
Listing Status Coming Soon
Purchase Type For Sale
Square Footage 2,402 sqft
Price per Sqft $291
Subdivision Westridge
MLS Listing ID VALO2099782
Style Contemporary
Bedrooms 3
Full Baths 2
Half Baths 1
HOA Fees $125/mo
HOA Y/N Y
Abv Grd Liv Area 2,402
Year Built 2015
Available Date 2025-06-27
Annual Tax Amount $5,670
Tax Year 2025
Lot Size 2,614 Sqft
Acres 0.06
Property Sub-Type Interior Row/Townhouse
Source BRIGHT
Property Description
This beautifully designed Griffin Hall floor plan by Ryan Homes, certified with Energy Star 3.0, offers over two levels of thoughtfully planned living space. Featuring three bedrooms, two full baths, one half bath, a two-car garage, and a private fenced backyard with an upgraded paver patio, this home combines functionality with refined finishes.
Step inside to soaring two-story vaulted ceilings in the Great Room and 9-foot ceilings throughout the rest of the main level. Rich hardwood floors flow through the foyer, powder room, kitchen, dining area, and Great Room. The kitchen is a chef's delight with upgraded cabinetry, granite countertops, tile backsplash, stainless steel appliances, a breakfast bar, and a walk-in pantry.
The main level also features a primary suite complete with a spacious bedroom, double vanity, and an oversized shower, plus a convenient laundry room and dining area enhanced with a modern chandelier. Step outside to a serene, professionally landscaped yard with a paver patio and half wall—perfect for relaxing or entertaining.
Upstairs, you'll find two generously sized bedrooms with walk-in closets and ceiling fans, a full bath, a versatile loft overlooking the Great Room, and a separate office space ideal for working from home.
Recent upgrades include a new roof (2024), new HVAC system (2025), and a new dishwasher (May 2025)—giving you peace of mind for years to come.
Located in the vibrant Westridge section of Dulles Farms, residents enjoy access to top-notch amenities: a clubhouse with a fitness center and community room, walking trails, four ponds, two tot lots, a tennis court, half basketball court, and a resort-style beach-entry pool with lap lanes and a kiddie area. Just across the street, Meadow Glen Park offers even more green space, trails, a pond, playground, and pavilion.
You're also just minutes from Stone Ridge Shopping Center, where you'll find a grocery store, restaurants, and everyday conveniences.
Location
State VA
County Loudoun
Zoning PDH4
Direction North
Rooms
Other Rooms Dining Room, Primary Bedroom, Bedroom 2, Bedroom 3, Kitchen, Great Room, Laundry, Loft, Office, Bathroom 2, Primary Bathroom, Half Bath
Main Level Bedrooms 1
Interior
Interior Features Bathroom - Tub Shower, Bathroom - Walk-In Shower, Breakfast Area, Carpet, Ceiling Fan(s), Entry Level Bedroom, Floor Plan - Open, Kitchen - Island, Pantry
Hot Water Electric
Cooling Central A/C, Ceiling Fan(s)
Flooring Carpet, Hardwood
Equipment Built-In Microwave, Cooktop, Dishwasher, Disposal, Exhaust Fan, Oven - Double, Oven - Wall, Refrigerator, Stainless Steel Appliances, Water Heater
Fireplace N
Window Features Double Pane,Energy Efficient,Low-E
Appliance Built-In Microwave, Cooktop, Dishwasher, Disposal, Exhaust Fan, Oven - Double, Oven - Wall, Refrigerator, Stainless Steel Appliances, Water Heater
Heat Source Natural Gas
Laundry Main Floor
Exterior
Exterior Feature Patio(s)
Parking Features Garage - Front Entry, Garage Door Opener
Garage Spaces 4.0
Fence Rear
Utilities Available Natural Gas Available, Electric Available, Sewer Available, Water Available
Amenities Available Basketball Courts, Common Grounds, Community Center, Jog/Walk Path, Pool - Outdoor, Tennis Courts, Tot Lots/Playground
Water Access N
Street Surface Black Top
Accessibility Other
Porch Patio(s)
Attached Garage 2
Total Parking Spaces 4
Garage Y
Building
Lot Description Landscaping, Rear Yard
Story 2
Foundation Slab
Sewer Public Sewer
Water Public
Architectural Style Contemporary
Level or Stories 2
Additional Building Above Grade, Below Grade
Structure Type 9'+ Ceilings,2 Story Ceilings
New Construction N
Schools
Elementary Schools Goshen Post
Middle Schools Mercer
High Schools John Champe
School District Loudoun County Public Schools
Others
Senior Community No
Tax ID 248405090000
Ownership Fee Simple
SqFt Source Assessor
Acceptable Financing Conventional, Cash, FHA, VA
Listing Terms Conventional, Cash, FHA, VA
Financing Conventional,Cash,FHA,VA
Special Listing Condition Standard




