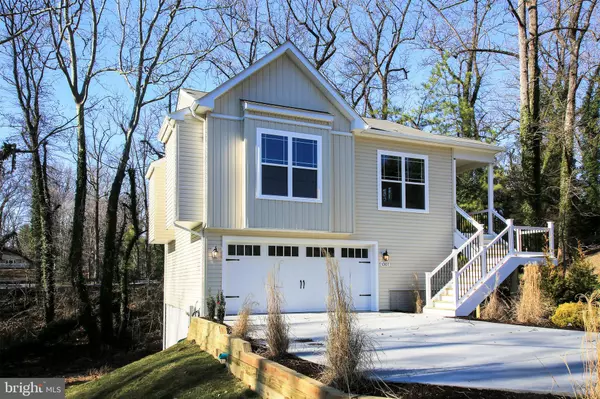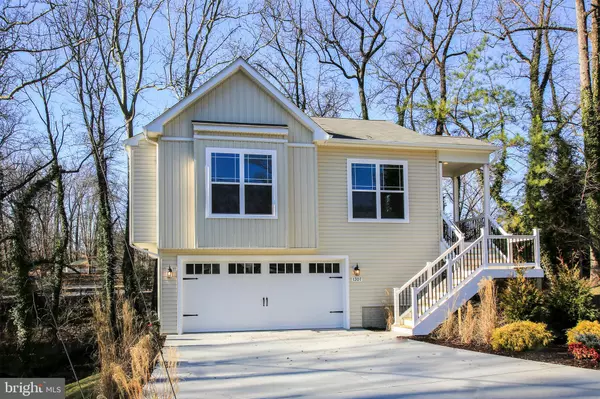For more information regarding the value of a property, please contact us for a free consultation.
Key Details
Sold Price $400,000
Property Type Single Family Home
Sub Type Detached
Listing Status Sold
Purchase Type For Sale
Square Footage 1,000 sqft
Price per Sqft $400
Subdivision Arnold
MLS Listing ID MDAA425946
Sold Date 03/30/20
Style Craftsman,Ranch/Rambler,Raised Ranch/Rambler,Villa,Bungalow,Art Deco,Cottage
Bedrooms 2
Full Baths 2
HOA Y/N N
Abv Grd Liv Area 925
Originating Board BRIGHT
Year Built 2020
Annual Tax Amount $2,084
Tax Year 2019
Lot Size 0.374 Acres
Acres 0.37
Property Description
Move-In Ready! Simply perfect! Cedar Square Homes, Anne Arundel County's most sought after builder, is pleased to release this brand new Craftsman Built Cottage! Whether you are downsizing, buying your dream starter home, or purchasing a weekend get-a-way destination, this elegant home is ideal! Tucked away on a quiet cul-de-sac street with no thru traffic on a generous 1/3 acre lot! No detail spared. Exterior boasts Board and Batten siding, bay window and impressive square columns. You are going to love the oversized 2 car garage! Wait until you see the generous screened in 12 x 14 rear porch! Inside you will be surrounded in complete luxury. High ceilings, 5" luxury vinyl plank flooring, hand selected ceramic tiles, 42" maple cabinetry and stunning granite countertops! This floor plan brags lots of sunny windows! Truly one level living at it's finest awaits you! The yard has plenty of space for that garden you always wanted, and your award winning cook out you talk about! Broadneck School Feeder System! Central to Routes 2, 50, 450, 97,100, and 10! Excellent location nestled in the heart of Anne Arundel County!
Location
State MD
County Anne Arundel
Zoning R5
Rooms
Other Rooms Living Room, Dining Room, Primary Bedroom, Bedroom 2, Kitchen, Foyer, Laundry, Utility Room, Bathroom 1, Primary Bathroom, Screened Porch
Basement Connecting Stairway, Daylight, Partial, Front Entrance, Garage Access, Heated, Interior Access, Outside Entrance
Main Level Bedrooms 2
Interior
Interior Features Attic, Breakfast Area, Dining Area, Entry Level Bedroom, Family Room Off Kitchen, Floor Plan - Open, Formal/Separate Dining Room, Kitchen - Country, Kitchen - Eat-In, Kitchen - Gourmet, Primary Bath(s), Recessed Lighting, Sprinkler System, Stall Shower, Upgraded Countertops, Wood Floors, Floor Plan - Traditional, Kitchen - Table Space, Tub Shower, Other
Hot Water Electric
Heating Forced Air, Heat Pump(s), Programmable Thermostat
Cooling Central A/C, Fresh Air Recovery System, Programmable Thermostat
Flooring Ceramic Tile, Hardwood, Laminated
Equipment Built-In Microwave, Dishwasher, Microwave, Oven/Range - Electric, Oven - Self Cleaning, Refrigerator
Furnishings No
Fireplace N
Window Features Casement,Double Pane,Energy Efficient,Insulated,Low-E,Screens,Bay/Bow
Appliance Built-In Microwave, Dishwasher, Microwave, Oven/Range - Electric, Oven - Self Cleaning, Refrigerator
Heat Source Electric
Laundry Hookup
Exterior
Exterior Feature Deck(s), Enclosed, Patio(s), Porch(es), Screened
Garage Garage - Front Entry, Inside Access, Oversized
Garage Spaces 2.0
Utilities Available Fiber Optics Available, Under Ground
Waterfront N
Water Access N
View Garden/Lawn
Roof Type Composite,Shingle
Accessibility None
Porch Deck(s), Enclosed, Patio(s), Porch(es), Screened
Road Frontage City/County
Attached Garage 2
Total Parking Spaces 2
Garage Y
Building
Lot Description Backs to Trees, Cleared, Cul-de-sac, Front Yard, No Thru Street, Premium, Rear Yard, SideYard(s)
Story 2
Sewer On Site Septic
Water Public
Architectural Style Craftsman, Ranch/Rambler, Raised Ranch/Rambler, Villa, Bungalow, Art Deco, Cottage
Level or Stories 2
Additional Building Above Grade, Below Grade
Structure Type High
New Construction Y
Schools
School District Anne Arundel County Public Schools
Others
Pets Allowed Y
Senior Community No
Tax ID 020375890223813
Ownership Fee Simple
SqFt Source Assessor
Security Features Carbon Monoxide Detector(s),Main Entrance Lock,Smoke Detector
Acceptable Financing Conventional, FHA, VA, Cash
Horse Property N
Listing Terms Conventional, FHA, VA, Cash
Financing Conventional,FHA,VA,Cash
Special Listing Condition Standard
Pets Description No Pet Restrictions
Read Less Info
Want to know what your home might be worth? Contact us for a FREE valuation!

Our team is ready to help you sell your home for the highest possible price ASAP

Bought with Andrea Loretangeli • Keller Williams Flagship of Maryland
GET MORE INFORMATION




