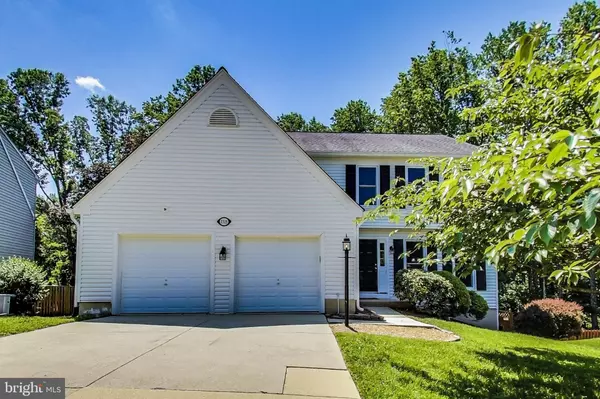For more information regarding the value of a property, please contact us for a free consultation.
Key Details
Sold Price $550,000
Property Type Single Family Home
Sub Type Detached
Listing Status Sold
Purchase Type For Sale
Square Footage 3,068 sqft
Price per Sqft $179
Subdivision Tall Oaks Crossing
MLS Listing ID MDPG2042414
Sold Date 07/22/22
Style Colonial
Bedrooms 3
Full Baths 3
Half Baths 1
HOA Fees $44/mo
HOA Y/N Y
Abv Grd Liv Area 2,056
Originating Board BRIGHT
Year Built 1988
Annual Tax Amount $6,396
Tax Year 2021
Lot Size 0.258 Acres
Acres 0.26
Property Description
Hurry to this beautifully updated home in the desired Tall Oaks Community. The main level offers a fully updated kitchen, gleaming hardwood floors, and vaulted ceilings. The great room leads out to the beautiful deck that was added with synthetic decking and rails and it looks out over the tranquil wooded backdrop and the amazing in-ground pool. The upper level provides spacious bedrooms with a large primary on-suite bathroom. The basement level gives tons of natural light with a vast entertainment area which includes a luxurious bar area and an additional full bathroom. The walkout level heads out to the fenced backyard that leads right to the large saltwater pool. This community has it all! Quiet non-passthrough streets, mature trees, sidewalks, and walking trails provide the private suburban feel but you have easy access to shopping, dining, and major commuter routes.
Location
State MD
County Prince Georges
Zoning RR
Rooms
Other Rooms Living Room, Dining Room, Primary Bedroom, Bedroom 2, Bedroom 3, Kitchen, Den, Basement, Storage Room, Primary Bathroom, Full Bath, Half Bath
Basement Fully Finished, Walkout Level
Interior
Interior Features Family Room Off Kitchen, Kitchen - Gourmet, Upgraded Countertops
Hot Water Electric
Heating Forced Air
Cooling Central A/C
Fireplaces Number 1
Equipment Built-In Microwave, Dishwasher, Disposal, Dryer, Exhaust Fan, Washer, Built-In Range
Fireplace Y
Appliance Built-In Microwave, Dishwasher, Disposal, Dryer, Exhaust Fan, Washer, Built-In Range
Heat Source Natural Gas
Exterior
Exterior Feature Deck(s)
Garage Garage - Front Entry, Garage Door Opener, Inside Access
Garage Spaces 6.0
Pool In Ground, Saltwater
Waterfront N
Water Access N
Roof Type Architectural Shingle
Accessibility 32\"+ wide Doors
Porch Deck(s)
Attached Garage 2
Total Parking Spaces 6
Garage Y
Building
Story 3
Foundation Other
Sewer Public Sewer
Water Public
Architectural Style Colonial
Level or Stories 3
Additional Building Above Grade, Below Grade
New Construction N
Schools
School District Prince George'S County Public Schools
Others
Senior Community No
Tax ID 17070759050
Ownership Fee Simple
SqFt Source Assessor
Acceptable Financing Negotiable
Listing Terms Negotiable
Financing Negotiable
Special Listing Condition Standard
Read Less Info
Want to know what your home might be worth? Contact us for a FREE valuation!

Our team is ready to help you sell your home for the highest possible price ASAP

Bought with Nina Galvez • Keller Williams Flagship of Maryland
GET MORE INFORMATION




