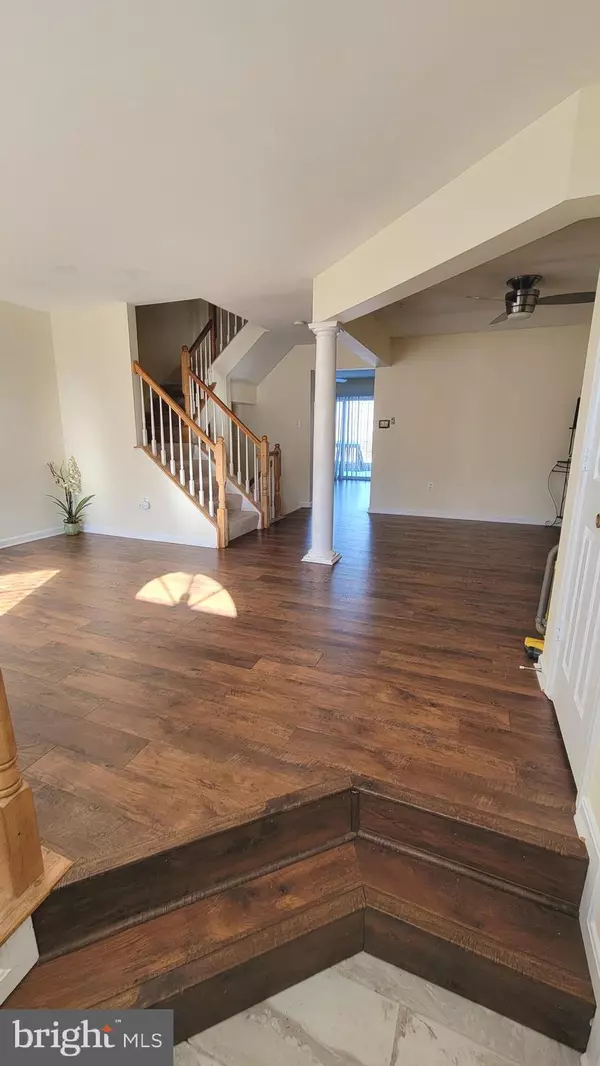For more information regarding the value of a property, please contact us for a free consultation.
Key Details
Sold Price $385,000
Property Type Townhouse
Sub Type Interior Row/Townhouse
Listing Status Sold
Purchase Type For Sale
Square Footage 2,134 sqft
Price per Sqft $180
Subdivision Stanford Sub
MLS Listing ID MDCH2029680
Sold Date 02/15/24
Style Colonial
Bedrooms 4
Full Baths 3
Half Baths 1
HOA Fees $77/ann
HOA Y/N Y
Abv Grd Liv Area 1,534
Originating Board BRIGHT
Year Built 1999
Annual Tax Amount $3,816
Tax Year 2023
Lot Size 1,680 Sqft
Acres 0.04
Property Description
Replaced in 2021 - New roof, sump pump, HVAC with UV light for AC, complete kitchen remodel with new cabinets and appliances, LV flooring on main level, new carpets in upper level and basement, new toilets for all bathrooms, Recess lights, chandeliers, ceiling fans, sliding doors in kitchen and basement and washer and dryer.
This is a beautiful, well kept, three - (3) level townhouse. It offers four - (4) bedrooms, three - (3) full baths, one in the basement level connected to the private bedroom suite with an extra large walk-in closet. On the top floor level you have a Master bathroom within the Master Suite. It has a double sink vanity, deep jetted Jacuzzi bathtub, separate full glass shower with rain shower head and extra large picture windows with view of gated back yard. Two - (2) additional bedrooms each with large window views of the front of the home and wall-to-wall closets. There's also a full hall bathroom and linen closet. One - (1) half bath on the main level for guest. Large step-up living room and dinning room on main level along with a extra large eat-in kitchen with sun room, large picture windows and sliding glass door leading out to deck within the gated back yard. On the basement level you also have a large spacious family room , laundry room with full sized W/D. There is also a glass front and side gas fireplace. Private sliding glass doors going to the stairs up to the gated back yard space. You will have ample storage space throughout the home, inside and outside.
Location
State MD
County Charles
Zoning RH
Rooms
Other Rooms Bathroom 1
Basement Daylight, Full
Interior
Interior Features Floor Plan - Open, Kitchen - Eat-In, Kitchen - Island, Kitchen - Table Space, Pantry, Recessed Lighting, Formal/Separate Dining Room, Primary Bath(s), Soaking Tub, Sprinkler System, Stall Shower, Walk-in Closet(s)
Hot Water Natural Gas
Heating Forced Air
Cooling Central A/C
Flooring Luxury Vinyl Plank, Carpet
Fireplaces Number 1
Equipment Built-In Microwave, Dishwasher, Disposal, Dryer - Electric, Oven/Range - Gas, Washer
Fireplace Y
Appliance Built-In Microwave, Dishwasher, Disposal, Dryer - Electric, Oven/Range - Gas, Washer
Heat Source Natural Gas
Exterior
Parking On Site 2
Waterfront N
Water Access N
Roof Type Shingle
Accessibility None
Garage N
Building
Story 3
Foundation Slab
Sewer Public Sewer
Water Public
Architectural Style Colonial
Level or Stories 3
Additional Building Above Grade, Below Grade
New Construction N
Schools
School District Charles County Public Schools
Others
Senior Community No
Tax ID 0906265782
Ownership Fee Simple
SqFt Source Estimated
Horse Property N
Special Listing Condition Standard
Read Less Info
Want to know what your home might be worth? Contact us for a FREE valuation!

Our team is ready to help you sell your home for the highest possible price ASAP

Bought with DeVonte Baucum • EXIT Realty Enterprises
GET MORE INFORMATION




