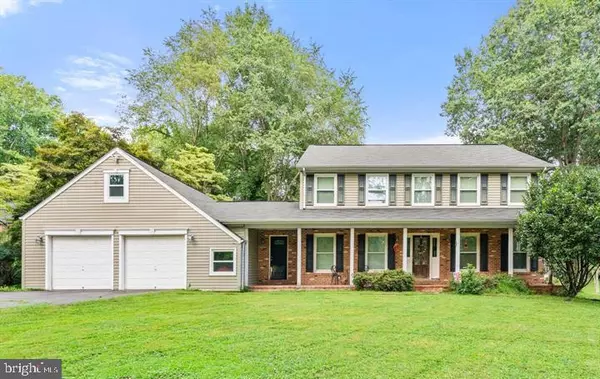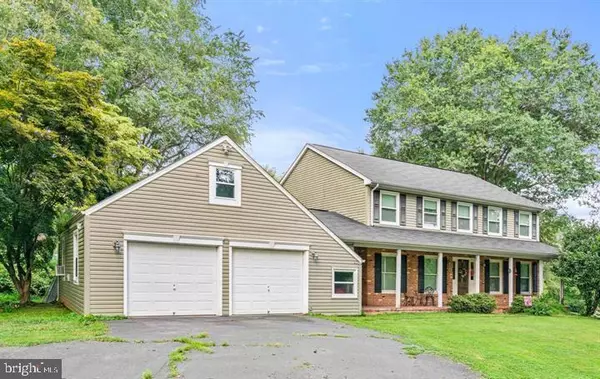For more information regarding the value of a property, please contact us for a free consultation.
Key Details
Sold Price $530,000
Property Type Single Family Home
Sub Type Detached
Listing Status Sold
Purchase Type For Sale
Square Footage 3,138 sqft
Price per Sqft $168
Subdivision Millwood
MLS Listing ID VAFQ2012374
Sold Date 06/17/24
Style Colonial
Bedrooms 4
Full Baths 2
Half Baths 1
HOA Y/N N
Abv Grd Liv Area 3,138
Originating Board BRIGHT
Year Built 1985
Annual Tax Amount $4,173
Tax Year 2022
Lot Size 1.072 Acres
Acres 1.07
Property Description
OPPORTUNITY to customize as you wish, large corner lot 1.07 acre, NO HOA, North Side of Warrenton.
Plenty of space in this open concept 2 floor colonial with expansive kitchen and sunroom, office, family room, formal dining room/living room with fireplace. Extra space in breezeway (between home and garage finished with laundry). Oversized garage with partially finished office above or potential guest suite. This home as unlimited potential in a sought after area.
2010 RENOVATIONS AND OTHER: Roof, Windows, Siding, Doors, Ceiling fans, Exterior lights new in 2010. Fireplace swept and inspected in 2021 - good working order. Septic system (1000 gallon tank) inspected and pumped in 2019- good working order. Structural engineer confirmed no issue, great structure. Septic in great condition, inspected and pumped
NEEDED RENOVATIONS: Kitchen remodel, Primary upper bedroom full bath remodel, flooring main level, some drywall repair, new HVAC system and ductwork, treatment and removal of any mold in crawl space from prior water damage along with vapor barrier and fresh insulation to be installed. As part of the process a licensed and insurance contractor will advise buyers for any interior renovations based on their wants and desires.
WHO IS THIS HOME PERFECT FOR: Investors, Second Home or primary homeowners to use 203(k) or Fannie Mae Homestyle renovation loan where you borrow based on your “after renovation value” (ARV). Work to be completed after purchase - streamlined 45 day closing on reno loans.
Location
State VA
County Fauquier
Zoning R1
Rooms
Other Rooms Living Room, Dining Room, Primary Bedroom, Bedroom 2, Bedroom 3, Kitchen, Family Room, Foyer, Breakfast Room, Bedroom 1, Laundry, Mud Room, Other
Interior
Interior Features Combination Kitchen/Dining, Dining Area, Window Treatments, Stove - Wood, Family Room Off Kitchen, Walk-in Closet(s), Kitchen - Eat-In, Kitchen - Table Space, Wood Floors
Hot Water Electric
Heating Heat Pump(s)
Cooling Heat Pump(s)
Flooring Wood
Furnishings No
Fireplace N
Heat Source Electric
Laundry Main Floor
Exterior
Garage Garage - Front Entry, Oversized
Garage Spaces 2.0
Utilities Available Phone, Cable TV
Waterfront N
Water Access N
Roof Type Architectural Shingle
Accessibility None
Road Frontage City/County
Attached Garage 2
Total Parking Spaces 2
Garage Y
Building
Lot Description Corner, Cul-de-sac, Front Yard
Story 2
Foundation Crawl Space
Sewer On Site Septic
Water Public
Architectural Style Colonial
Level or Stories 2
Additional Building Above Grade, Below Grade
Structure Type 9'+ Ceilings
New Construction N
Schools
Elementary Schools P.B. Smith
Middle Schools Warrenton
High Schools Kettle Run
School District Fauquier County Public Schools
Others
Pets Allowed Y
Senior Community No
Tax ID 6994-29-9546
Ownership Fee Simple
SqFt Source Assessor
Acceptable Financing Cash, FHA 203(k), FHA 203(b), Private, Conventional
Horse Property N
Listing Terms Cash, FHA 203(k), FHA 203(b), Private, Conventional
Financing Cash,FHA 203(k),FHA 203(b),Private,Conventional
Special Listing Condition Standard
Pets Description No Pet Restrictions
Read Less Info
Want to know what your home might be worth? Contact us for a FREE valuation!

Our team is ready to help you sell your home for the highest possible price ASAP

Bought with Sabina Gudauskas • EXP Realty, LLC
GET MORE INFORMATION




