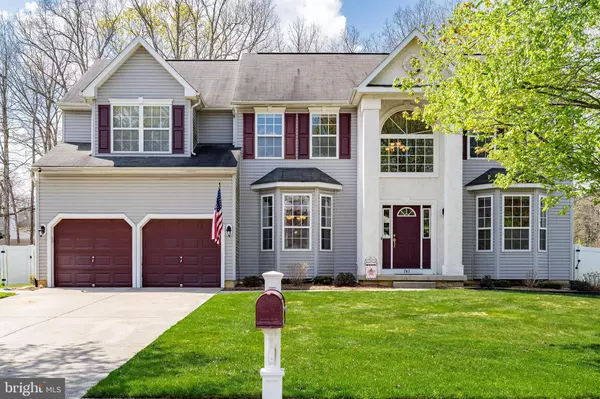For more information regarding the value of a property, please contact us for a free consultation.
Key Details
Sold Price $585,000
Property Type Single Family Home
Sub Type Detached
Listing Status Sold
Purchase Type For Sale
Square Footage 3,244 sqft
Price per Sqft $180
Subdivision Saddlebrook Farms
MLS Listing ID NJGL2041620
Sold Date 07/18/24
Style A-Frame
Bedrooms 4
Full Baths 2
Half Baths 1
HOA Y/N N
Abv Grd Liv Area 3,244
Originating Board BRIGHT
Year Built 2003
Annual Tax Amount $11,468
Tax Year 2023
Lot Size 0.360 Acres
Acres 0.36
Lot Dimensions 90.00 x 174.00
Property Description
Welcome home to 743 Dartmoor Avenue in the beautiful and highly desirable neighborhood of Saddlebrook Farms in Williamstown New Jersey. This nicely maintained home offers spacious living space with a two story entry foyer. The first floor of this beautiful home has both a formal dining room and living room off of the main entry foyer. The rear of the house features a comfortable and large family room with a gas fireplace and in-wall wiring for surround sound stereo and beautiful Crown molding. The large kitchen features an oversized center island and plenty of counter and cabinet space. The eat-in kitchen dining area features a beautiful view of the park-like backyard. The first floor also features a laundry room, a half bath and a private office/study, perfect for working from home. The second floor has 4 spacious bedrooms and 2 full bathrooms. The oversized master suite has a separate sitting room and large walk-in closet. The master bathroom includes a separate shower and large soaking tub. The half finished basement of this beautiful home comes with a large custom made bar area, perfect for entertaining adult guests. There is also an additional finished adjacent entertainment/recreational area. The unfinished area has plenty of added lighting, a huge amount of storage space, and a separate and enclosed workshop area with plenty of outlets on a separate circuit for power tools. The BACKYARD country club-type oasis features an 18x36 ft in-ground pool with an EP Henry retaining wall next to the pool that is a perfect setting for extra seating for large parties or watching over the kiddies in the pool. There is also a large concrete patio, in-wall wiring for outdoor stereo sound by the pool, a 12x12 shed, vinyl fencing surrounding the entire backyard and an in-ground lawn sprinkler system throughout the property. Come see this fabulous home!
Location
State NJ
County Gloucester
Area Monroe Twp (20811)
Zoning SFR
Rooms
Basement Full, Partially Finished
Interior
Interior Features Formal/Separate Dining Room, Kitchen - Island, Kitchen - Table Space, Primary Bath(s), Crown Moldings, Breakfast Area, Carpet, Family Room Off Kitchen, Sprinkler System
Hot Water Natural Gas
Heating Forced Air
Cooling Central A/C
Flooring Vinyl, Carpet
Fireplaces Number 1
Fireplaces Type Gas/Propane
Fireplace Y
Heat Source Natural Gas
Laundry Main Floor
Exterior
Exterior Feature Patio(s)
Garage Garage - Front Entry
Garage Spaces 2.0
Fence Vinyl
Pool Concrete, In Ground, Fenced
Waterfront N
Water Access N
Accessibility 2+ Access Exits
Porch Patio(s)
Attached Garage 2
Total Parking Spaces 2
Garage Y
Building
Story 2
Foundation Block
Sewer Public Sewer
Water Public
Architectural Style A-Frame
Level or Stories 2
Additional Building Above Grade, Below Grade
New Construction N
Schools
School District Monroe Township Public Schools
Others
Senior Community No
Tax ID 11-000250102-00012
Ownership Fee Simple
SqFt Source Assessor
Security Features Security System
Special Listing Condition Standard
Read Less Info
Want to know what your home might be worth? Contact us for a FREE valuation!

Our team is ready to help you sell your home for the highest possible price ASAP

Bought with Madeline Loretta Bennett • Romano Realty
GET MORE INFORMATION




