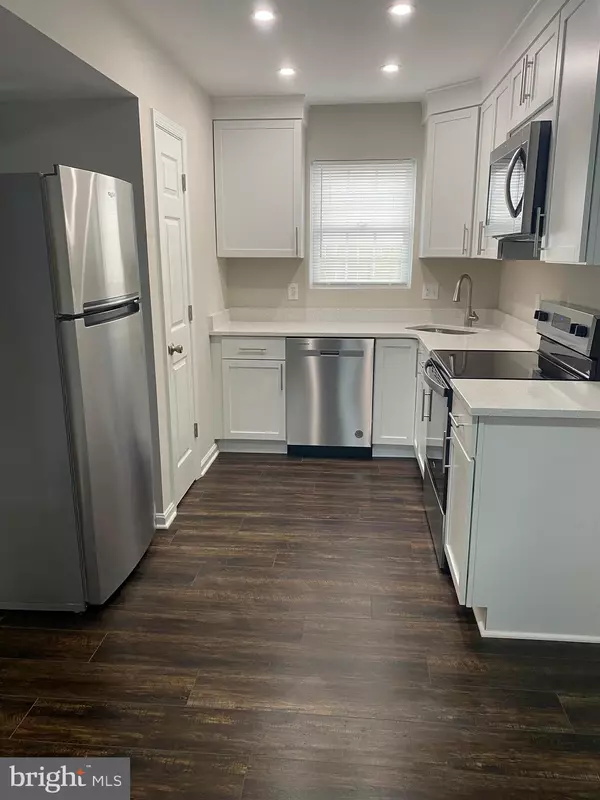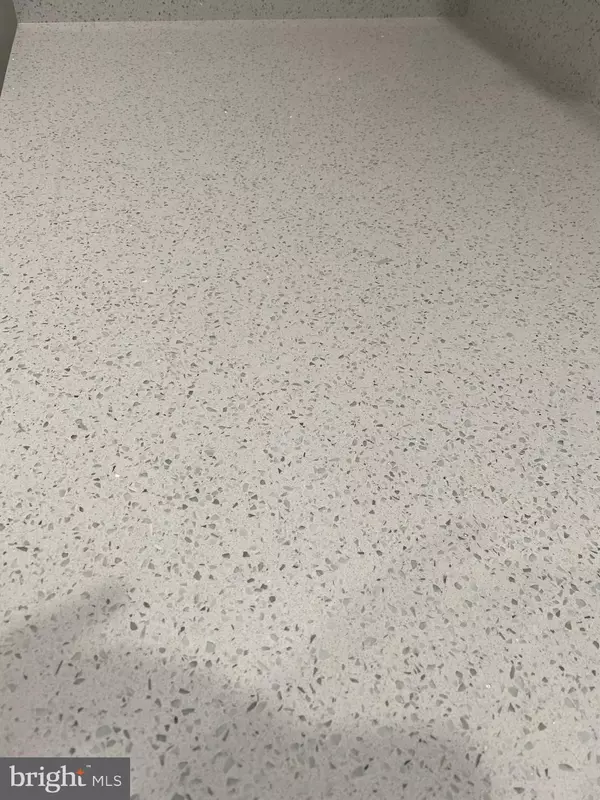For more information regarding the value of a property, please contact us for a free consultation.
Key Details
Sold Price $365,000
Property Type Single Family Home
Sub Type Detached
Listing Status Sold
Purchase Type For Sale
Square Footage 1,254 sqft
Price per Sqft $291
Subdivision Sylvania Heights
MLS Listing ID VASP2026040
Sold Date 08/16/24
Style Colonial
Bedrooms 4
Full Baths 2
HOA Y/N N
Abv Grd Liv Area 1,254
Originating Board BRIGHT
Year Built 2004
Annual Tax Amount $1,493
Tax Year 2022
Property Description
Beautifully Renovated 4BR, 2BA Single- Family Home Located in Sylvania Heights Subdivision. NO HOA! This Home Features Freshly Painted Throughout, New Doorknobs, New Carpet, New Ceiling Fans, Upgraded Kitchen with New White Cabinets, Stainless Steel Appliances, Quarts Countertops, Recessed Lighting, Luxury Vinyl Plank Flooring. Bathrooms have been updated with Ceramic Tile Flooring, New Vanities, Tile Surround to Ceiling Bathtubs, New Toilets. Conveniently Located minutes to downtown Fredericksburg, VRE and Commuter Lots. Owner is a Licensed Real Estate Agent.
Location
State VA
County Spotsylvania
Zoning R2
Rooms
Other Rooms Living Room, Primary Bedroom, Bedroom 2, Bedroom 3, Kitchen, Bedroom 1, Bathroom 1, Full Bath
Main Level Bedrooms 1
Interior
Hot Water Natural Gas
Cooling Ceiling Fan(s), Heat Pump(s), Central A/C
Flooring Luxury Vinyl Plank, Ceramic Tile, Carpet
Equipment Built-In Microwave, Dishwasher, Disposal, Icemaker, Oven/Range - Electric, Stainless Steel Appliances, Refrigerator
Furnishings No
Fireplace N
Appliance Built-In Microwave, Dishwasher, Disposal, Icemaker, Oven/Range - Electric, Stainless Steel Appliances, Refrigerator
Heat Source Natural Gas
Exterior
Garage Spaces 2.0
Fence Partially
Waterfront N
Water Access N
Accessibility None
Total Parking Spaces 2
Garage N
Building
Story 2
Foundation Slab
Sewer Public Septic
Water Public
Architectural Style Colonial
Level or Stories 2
Additional Building Above Grade, Below Grade
New Construction N
Schools
Elementary Schools Cedar Forest
Middle Schools Battlefield
High Schools Massaponax
School District Spotsylvania County Public Schools
Others
Pets Allowed Y
Senior Community No
Tax ID 25A1F21-
Ownership Fee Simple
SqFt Source Assessor
Security Features Smoke Detector
Acceptable Financing Cash, Conventional, FHA
Horse Property N
Listing Terms Cash, Conventional, FHA
Financing Cash,Conventional,FHA
Special Listing Condition Standard
Pets Description Cats OK, Dogs OK
Read Less Info
Want to know what your home might be worth? Contact us for a FREE valuation!

Our team is ready to help you sell your home for the highest possible price ASAP

Bought with Pamela V Alcantara • Impact Real Estate, LLC
GET MORE INFORMATION




