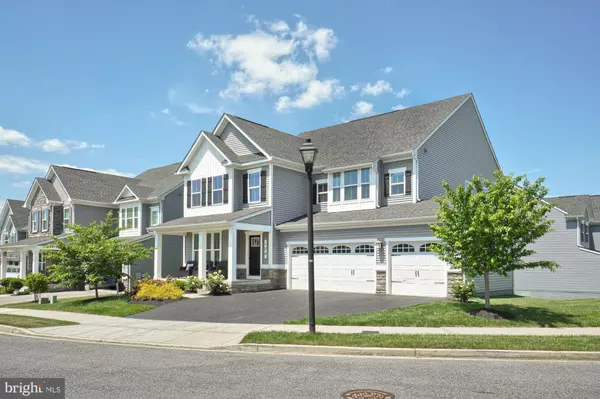For more information regarding the value of a property, please contact us for a free consultation.
Key Details
Sold Price $805,000
Property Type Single Family Home
Sub Type Detached
Listing Status Sold
Purchase Type For Sale
Square Footage 4,581 sqft
Price per Sqft $175
Subdivision Middletown Glen
MLS Listing ID MDFR2052808
Sold Date 10/24/24
Style Colonial
Bedrooms 5
Full Baths 4
Half Baths 1
HOA Fees $82/mo
HOA Y/N Y
Abv Grd Liv Area 3,721
Originating Board BRIGHT
Year Built 2017
Annual Tax Amount $8,534
Tax Year 2024
Lot Size 8,530 Sqft
Acres 0.2
Property Description
Welcome to the perfect Single-Family Dream home| Featuring 5 Bedrooms and 4.5 Bathrooms in this coveted Torino model in the sought after Middletown Glen community!
Step into a beautiful, sought after open-concept living space with granite counter tops, stainless steel appliances, and a finished morning room attached to the kitchen!
With four bedrooms on the upper level, fully finished with gorgeous walnut flooring, this home is spacious and perfect for growing and established families… Not to mention the fully finished in-law suite in the basement with its own private entrance and outdoor living space!
Located on a premium lot, this home contains one of very few 3-Car Garages in the neighborhood.
This home boasts two decks for outdoor living and a large front porch to enjoy the beautiful nights in this lovely neighborhood.
Included by the Seller will be one box of each flooring material on the Upper, Main and Lower levels.
The location is a direct neighbor to schools, shops, parks, and all of the tranquil that Middletown has to offer!
Frederick and all of its festivities are just around the corner as this home has easy access to all commuter routes!
Features:
MORNING ROOM Attached to Gourmet Kitchen!
3 Refrigerators | 2 Disposals | 2 Microwaves | 2 Dishwashers | 2 Laundry rooms! | Granite countertops | Stainless Steel Appliances | Finished In-law suite | Upstairs and Downstairs Deck/Outdoor living areas | 3-Car Garage| Walnut Hard Flooring Throughout | 12 Foot Island | Open Concept | Plentiful Storage |
Location
State MD
County Frederick
Zoning R
Rooms
Other Rooms Dining Room, Primary Bedroom, Sitting Room, Bedroom 2, Bedroom 3, Bedroom 4, Kitchen, Family Room, Basement, Foyer, Breakfast Room, Study, Laundry, Loft
Basement Improved, Partially Finished, Outside Entrance, Windows
Interior
Interior Features Kitchen - Island, Kitchen - Gourmet, Dining Area, Upgraded Countertops, Primary Bath(s), Wood Floors, Recessed Lighting, Floor Plan - Open, Breakfast Area
Hot Water Natural Gas
Heating Forced Air
Cooling Central A/C
Flooring Hardwood, Luxury Vinyl Plank
Equipment Dishwasher, Disposal, Dryer, Icemaker, Microwave, Oven - Self Cleaning, Refrigerator, Oven - Double, Oven - Wall, Humidifier, Washer
Fireplace N
Window Features Low-E,Insulated,Screens
Appliance Dishwasher, Disposal, Dryer, Icemaker, Microwave, Oven - Self Cleaning, Refrigerator, Oven - Double, Oven - Wall, Humidifier, Washer
Heat Source Natural Gas
Exterior
Exterior Feature Deck(s), Porch(es)
Garage Garage - Front Entry, Garage Door Opener
Garage Spaces 6.0
Amenities Available Common Grounds
Waterfront N
Water Access N
Roof Type Shingle
Accessibility Doors - Lever Handle(s)
Porch Deck(s), Porch(es)
Attached Garage 3
Total Parking Spaces 6
Garage Y
Building
Lot Description Corner, Front Yard, SideYard(s)
Story 3
Foundation Permanent
Sewer Public Sewer
Water Public
Architectural Style Colonial
Level or Stories 3
Additional Building Above Grade, Below Grade
Structure Type 9'+ Ceilings
New Construction N
Schools
Elementary Schools Middletown
Middle Schools Middletown
High Schools Middletown
School District Frederick County Public Schools
Others
HOA Fee Include Snow Removal,Trash
Senior Community No
Tax ID 1103592911
Ownership Fee Simple
SqFt Source Assessor
Security Features Fire Detection System,Sprinkler System - Indoor
Acceptable Financing Conventional, FHA, Cash, VA
Listing Terms Conventional, FHA, Cash, VA
Financing Conventional,FHA,Cash,VA
Special Listing Condition Standard
Read Less Info
Want to know what your home might be worth? Contact us for a FREE valuation!

Our team is ready to help you sell your home for the highest possible price ASAP

Bought with Leisa Marie Rice • Century 21 Market Professionals
GET MORE INFORMATION




