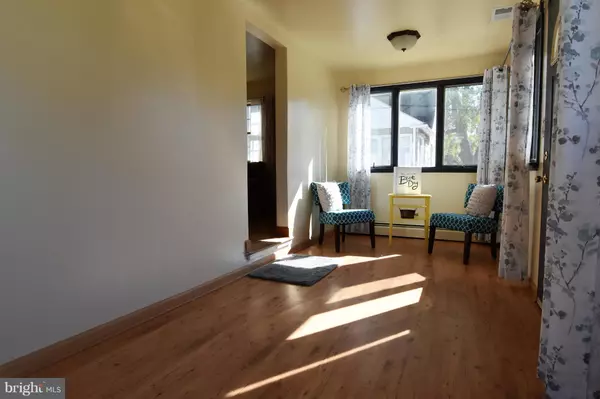For more information regarding the value of a property, please contact us for a free consultation.
Key Details
Sold Price $227,500
Property Type Single Family Home
Sub Type Detached
Listing Status Sold
Purchase Type For Sale
Square Footage 1,000 sqft
Price per Sqft $227
Subdivision Pasadena
MLS Listing ID 1002351326
Sold Date 03/15/19
Style Raised Ranch/Rambler
Bedrooms 2
Full Baths 1
Half Baths 1
HOA Y/N N
Abv Grd Liv Area 1,000
Originating Board MRIS
Year Built 1950
Annual Tax Amount $1,955
Tax Year 2017
Lot Size 5,878 Sqft
Acres 0.13
Property Description
Don't let the zip code mislead you...this home is in Pasadena with Pasadena schools!!Great price improvement for this single family home? Just blocks to the community beach, with boat ramp!!Large level fenced in lot with double gates wide enough to house your boat!!Home is move in ready and waiting for you to make it yours!Plenty of natural sunlight shining thru keeps your new home bright and cheery!Potentially 3 bedrooms, 2 on main level and 1 on lower level....1.5 baths (lower level bath has plenty of room to convert to full bath, county permitting) Beautiful archways welcome you.....hardwood floors in living and dining room.Lots of cabinets and counter space....double wall oven....screened in porch off kitchen. Side entrance to home also leads to kitchen and lower level.Come and take a look...you won't be disappointed!Affordably priced at $240,000.00.00 and this home can be yours!! 8047 Highpoint Road is located in the water privilege community of Clearwater Beach, nestled within Orchard Beach, Pasadena. Community offers community hall, beach and boat ramp giving you direct access to Stoney Creek, minutes to the Patapsco River....approximately 15-20 minutes to Baltimore Inner Harbor and Annapolis Harbor ( by water or land). Mikes North, Broken Oar, Rams Head are all just quick boat rides away!!!8047 Highpoint is located in Anne Arundel County, Pasadena...don't let the postal zip code mislead you!!
Location
State MD
County Anne Arundel
Zoning R5
Rooms
Other Rooms Living Room, Dining Room, Primary Bedroom, Bedroom 2, Kitchen, Family Room, Laundry, Other, Attic, Screened Porch
Basement Side Entrance, Outside Entrance, Daylight, Partial, Heated, Walkout Stairs, Windows, Workshop, Space For Rooms
Main Level Bedrooms 2
Interior
Interior Features Attic, Dining Area, Other, Kitchenette, Entry Level Bedroom, Upgraded Countertops, Window Treatments, Wood Floors, Floor Plan - Traditional
Hot Water Oil
Heating Forced Air
Cooling Central A/C, Ceiling Fan(s)
Flooring Hardwood, Carpet, Concrete
Equipment Washer/Dryer Hookups Only, Dishwasher, Disposal, Dryer, Exhaust Fan, Freezer, Icemaker, Microwave, Oven - Double, Oven - Wall, Refrigerator, Stove, Washer, Water Heater, Range Hood, Central Vacuum
Fireplace N
Appliance Washer/Dryer Hookups Only, Dishwasher, Disposal, Dryer, Exhaust Fan, Freezer, Icemaker, Microwave, Oven - Double, Oven - Wall, Refrigerator, Stove, Washer, Water Heater, Range Hood, Central Vacuum
Heat Source Oil
Laundry Basement, Hookup, Dryer In Unit, Washer In Unit
Exterior
Exterior Feature Porch(es), Screened
Fence Rear
Amenities Available Beach, Boat Ramp, Picnic Area, Pier/Dock, Tot Lots/Playground, Water/Lake Privileges
Waterfront N
Water Access Y
Water Access Desc Boat - Powered,Canoe/Kayak,Personal Watercraft (PWC),Public Access,Public Beach,Sail,Swimming Allowed,Waterski/Wakeboard
View Street
Roof Type Asphalt
Street Surface Paved
Accessibility None
Porch Porch(es), Screened
Road Frontage City/County, Public
Garage N
Building
Lot Description Cleared
Story 2
Sewer Public Sewer
Water Public
Architectural Style Raised Ranch/Rambler
Level or Stories 2
Additional Building Above Grade
New Construction N
Schools
Elementary Schools Solley
Middle Schools George Fox
High Schools Northeast
School District Anne Arundel County Public Schools
Others
HOA Fee Include Other
Senior Community No
Tax ID 020320533517600
Ownership Fee Simple
SqFt Source Assessor
Special Listing Condition Standard
Read Less Info
Want to know what your home might be worth? Contact us for a FREE valuation!

Our team is ready to help you sell your home for the highest possible price ASAP

Bought with Kathy Whitlock • Academy Realty Inc.
GET MORE INFORMATION




